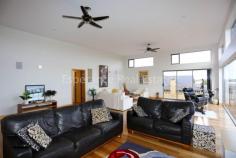16 Orr Street West Beach WA 6450
$1,800,000
Perfect positioning in this cosy pocket of West Beach with limited passing traffic and capturing Bay glimpses from entertaining deck. This designer home is spread over two storeys and enjoys a split level, seamless flowing floorplan. Wide, open entry flows through to central living which includes deluxe kitchen with granite benchtops, dishwasher, soft close cabinets, electric appliances and WI pantry plus central dining separated by retractable, bi-fold doors through to indoor/outdoor entertaining with polished concrete flooring, ceiling mount heating, built in BBQ, oven and single drawer dishwasher. The upper level lounge room enjoys an expanse of living space with frameless viewing window casting rural vista views. Triple sliding door opens up to relaxing balcony. Separate guest wing includes 2 bedrooms, bathroom, WC and laundry while the master suite and 4th bedroom both enjoy their own private ensuites. Separate study with built in Tassie oak shelving and drawers. Beautiful Blackbutt flooring spills throughout the home whilst it also enjoys ducted reverse cycle heating and cooling with floor and ceiling vents. Huge undercroft storage, workshop, WC and garaging plus garaging on main level with auto doors. A designer home that is sure to impress!


