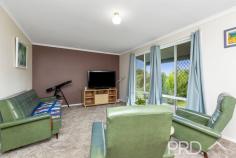171 Lambie Street Tumut NSW 2720
You will love the space afforded in this free flowing four-bedroom family home set upon a very generous 1,107m2 approximate allotment. Boasting four great size bedrooms and the master positioned to the far end of the plan. Free flowing kitchen, dining and large living all flowing seamlessly from inside to out. This great opportunity is sure to not last long. Call today to book your private inspection!
Premiere Features:
- Four great sized bedrooms all with built in robes and the master positioned to the far end of the plan
- Great size family bathroom with separate bath, separate shower and single vanity, all extremely well maintained
- Large open plan kitchen with electric cooktop, ample bench space and walk in pantry, all overlooking the rear yard
- Open plan dining with rear deck access serviced by split system air conditioning
- Large living area including front access
- Great size internal laundry with external access and built-in linen
- Separate toilet
- Fully covered front deck running the length of the home
- Great sized rear covered entertainers' deck overlooking the back yard
- Carport of front of shedding
- Single lock up shedding
- Additional garden shed
- Two raised garden beds
- Fully fenced 1,107m2 allotment with rear vehicle access to the back yard
- Currently tenanted at $380 per week


