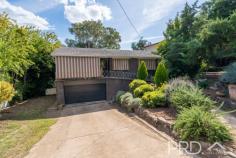57 Elphick Street Tumut NSW 2720
$390,000
Privately nestled amongst a mature tree line on Elphick Street, sits this three-bedroom brick family home with downstairs rumpus area or potential for a fourth bedroom. 57 Elphick street offers versatility and privacy in an elevated position.
Boasting three bedrooms, two with built in robes and centrally located kitchen overlooking the rear deck and fully fenced rear yard, you will love the simplicity of this versatile family home. Call today to book your private inspection.
Premiere Features:
- Three bedrooms, two with built in robes and master with ceiling fan
- Bathroom with separate shower and bath and single vanity
- Centrally located kitchen overlooking the rear deck, with direct access to rear deck and boasting electric cooktop, dishwasher and ample storage options throughout
- Large open plan living and dining area serviced by split system air conditioning, ceiling fan and direct access to the front deck
- Separate toilet in hall
- Laundry accessed off rear deck and positioned under roofline
- Great size fully covered rear entertainer's deck with an elevated aspect
- Front fully covered deck
- Landscaped front yard
- Single lock up garage
- Downstairs rumpus area with private access
- Secure under house dry storage area
- Great size rear yard, fully fenced with vehicle access
- Approximate 708m2 allotment


