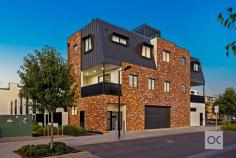15 Third Street Bowden SA 5007
$950,000 - $990,000
Vibrant, urban chic lifestyle in popular community hub.
Commanding corner location overlooking beautiful park. Brand new, striking 3-level townhouse, 6-star energy rating and double glazing. Position perfect, steps to the mecca of activity on offer at Plant 4, including a brilliant choice of popular eateries, shops & an IGA supermarket. Enjoy the vibe of a true ‘community feel’, cycle or walk into the city, tram, walk over to Prospect Road, North Adelaide & the Entertainment Centre on Port Road.
From the moment you arrive, there is instant WOW with the soaring height of this spectacular architectural masterpiece, built by the Centina Group.
Easy living with direct access into the home via an automatically-controlled panel-lift door to the double garage & entry through to the tiled foyer. The showroom style garage provides a tilt-up clothesline, bike store & solar system (1.65 kw PV system).
Guest entry is via a secure front, fully enclosed gate to the tiled-floor portico.
Ground Floor: Step into the light-bright foyer, lined with practical & stylish grey floor tiles and providing a cleverly positioned computer nook with overhead window.
The well-designed laundry offers a wide preparation bench with stainless steel trough & provision for a front loader & dryer. There is a guest w.c off the laundry.
Stylish 2-tone ‘commercial style’ loop carpet softens the staircases to both levels.
First Floor: Enter the superb, open plan hub of living, combining the gourmet kitchen, dining & lounge areas, sliding door to side terrace, inviting views over the gorgeous park – ideal spot to enjoy alfresco dining.
Cook up a storm & entertain in style with the well-equipped kitchen. Eye-catching 2-tone cabinetry, matt ‘sand tone’ tiled splashbacks, polished stone benchtop/4-person island bench & feature smoky-glass pendant lighting. The kitchen appliances on offer include a Smeg stainless steel gas cooktop, underbench oven, recessed rangehood & dishwasher.
Second Floor: Excellent accommodation with 3 double bedrooms, all fitted with mirrored sliding robes. The indulgent master offers a sparkling en-suite & the main bathroom is central to bedrooms 2 & 3, displaying the same chic décor as that of the en-suite.
The gallery hall includes extensive 8-door linen storage.
Third Level: Step into the magnificent rooftop entertaining terrace, featuring an arbour, low box hedging & clear glass balustrade – perfect for parties, long lazy lunches & evening dining, capturing stunning views over to the city, hills & to the west. Enjoy relaxing on an outdoor lounge on sunny days, even through the winter – with perfect northern orientation.


