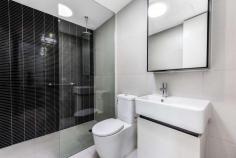80 Ellsworth Crescent Camberwell VIC 3124
$1,080,000-$1,180,000
This is the ideal opportunity for first home buyers, young families and investors. Positioned just metres from The Crossway Peak walking trail and Lynden Park, and within walking distance to local schools and sporting facilities, this modern double storey townhouse is also just minutes drive from Deakin University. Sporting a stunning contemporary facade featuring raked parapet walls, full render, LED drive lights and rich timber panels, the home is landscaped nicely and includes a paved driveway and lock-up garage.
First impressions are appealing, with entry into a spacious living room showcasing luxe timber laminate flooring, high square-set ceilings, LED down lights and an eye-catching full-height timber frame accentuating the L-shaped staircase. The home utilises the natural gradient of the land and steps down to an open-plan layout, with raked ceiling heights increasing beyond 3000mm, creating a wonderful feeling of spaciousness. Heating, cooling and an alarm are all notable inclusions. Outside, a private courtyard awaits, hedged for privacy and adding a paved BBQ area and water tank.
There's no compromising on space or quality in the luxurious kitchen, with a walk-in pantry and seamless handle less cabinetry in abundance. 40mm stone bench tops are accentuated by a black glass splashback and elegant gooseneck mixer and sink. Integrated cooking appliances and a stainless steel dishwasher are in excellent condition. The main bathroom is equally luxurious with a tiled hob bathtub and designer sink and tap ware.
Atop a delightful timber staircase, three large bedrooms branch off a dedicated sunny study nook and enjoy a plentitude of built-in robe storage. The master suite boasts a make-up nook and private ensuite showcasing full height wall tiles, a mosaic feature tiled wall, oversized frameless shower and mirrored vanity unit.
As well as being close to schools, parks, playgrounds and bus routes, the home is also within close proximity to shopping, dining and the prestigious Deakin University.
Property Specifications:
· Three bedrooms, two open living areas, private courtyard, stunning contemporary facade
· Highly appointed bathrooms and kitchen with walk-in pantry
· Very high raked ceilings, LED lights, heating, cooling, alarm
· Single lock-up garage
· Adjacent to walking track and park, close to bus stops, schools and shops
· Minutes from university


