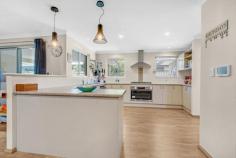28 Kathleen Cres Vasse WA 6280
This gorgeous abode in a quiet location takes in the great views over a reserve with winter creek line, nature abounding with fantastic birdlife to entertain you. This property has been built with thought and care and presents a huge floorplan with a dedicated study and separate theatre room along with a newly built butler's pantry. A large room near the entrance, currently being used as a home office, has the convenience of its own direct access from the driveway making it perfect to utilise as a professional studio or consulting room. These features combined maximises the lifestyle options on offer for multi-family living or additional income streams, the choice is yours.
Neatly landscaped waterwise gardens and an elevated double door entrance welcomes you into this spacious and well-planned home. The open plan living, kitchen and dining space provides a cohesive area for the family to get together and is warmed by a lovely wood fire. This large space continues out to the protected alfresco which has views of the garden and flowering trees in the backyard. Raised decked areas are found around the home and provide comfortable spaces to sit and enjoy the outdoors.
The generously sized bedrooms include built-in robes, and the master suite is a delight, with an open plan ensuite housing a relaxing spa bath, separate shower and dual vanity. There is also direct access to a quiet patio from the master bedroom to bask in, creating a true retreat in the comfort of your own home.
The community minded neighbourhood of Vasse Newtown Estate is central within the south west region, and contributes great schools, parks and amenities to the local area. This vibrant town is set for some exciting expansions in the form of a farmers market, day hospital, and cinema, making it the perfect place to call home.
- Open plan design
- Large home office/games room with separate entrance
- Study
- Theatre room
- Butler's pantry
- Large master suite with walk-in robe and private patio
- Spa bath in master ensuite
- Generous minor bedrooms with built-in robes
- Main bathroom with bathtub and separate shower
- Downlights throughout
- Gas HWS
- Laundry room with lots of storage
- Alfresco under main roof
- Decked patio areas
- Double lock up garage
- Low maintenance gardens
- Garden shed


