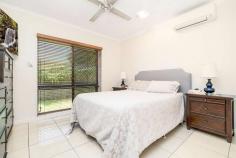21 Ah Mat Street Woolner NT 0820
$759,000
This superbly presented ground-level home offers easy modern living that is equally suited to the first-home buyer, family or downsizer. Open-plan living connects to poolside alfresco entertaining in the low-maintenance courtyard-style backyard, and three generous bedrooms join a private study that could easily be used as a fourth bedroom. You'll also love this prime location that's set between Bayview Marina and Parap Village Markets, and just six minutes to Darwin CBD.
Bright open-plan living/dining area flows onto alfresco poolside patio
Large, modern kitchen with breakfast bar, corner pantry and s/steel appliances
Walk-in robe to master bedroom; built-in robes to second and third bedrooms
Couple's ensuite features a wall-to-wall twin vanity and a generous shower
Spotless family-sized main bathroom with corner bath and separate shower
Floor-to-ceiling tiles in modern white to master ensuite and main bathroom
Private study/home office or fourth bedroom located at the front of the home
Fenced in-ground plunge pool and easy-care lawn to private backyard
Internal laundry with built-in storage and access to outdoor drying area
Split-system air conditioning and premium modern floor tiles throughout
Double carport with roller door, storeroom and access to gated portico
A gated front portico combines contemporary style with an extra level of security to create an impressive entry into this immaculate ground-level home.
Continue into the internal entry foyer that flows into the main open-plan living/dining area with the large private study or fourth bedroom located on your left at the front of the home.
The spacious living/dining area offers plenty of room for a large lounge and dining table, and flows onto the alfresco patio that directly adjoins the fenced in-ground plunge pool for easy resort-style living.
Back inside, the large modern kitchen adjoins the main living/dining area with a corner island breakfast bar and will easily cater for the growing family with abundant bench and cupboard space and quality appliances.
All three bedrooms join the family-sized main bathroom off the dining area in a separate wing at the rear of the home.
The pool-view master bedroom will impress with a walk-in robe and a spotless couple's ensuite with a twin vanity and private toilet, and there are built-in robes to the second and third bedrooms.
Split-system air conditioning and floor tiles throughout ensure fresh modern living, and a well-equipped internal laundry with access to an outdoor drying area plus a double carport with roller door and storeroom complete the package.


