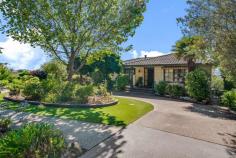88 Eucumbene Drive Duffy ACT 2611
Coming onto the market for the first time, this expansive family home's seven bedrooms and four living areas across two levels means there's space for the entire extended family to live harmoniously under one roof. Alternatively, an easy retrofit of the downstairs area to add a kitchen could provide an income-producing self-contained apartment.
On the entry level a large living and dining space benefit from access to an elevated north-facing rear terrace that offers iconic views of Canberra stretching from Mt Taylor across the CBD to Black Mountain and the National Arboretum and is the perfect spot for evening drinks. The nearby kitchen opens to a zoned meals and family room that has access through French doors to a leafy front terrace that overlooks colourful gardens.
It's a home built for entertaining, and a basement-level cellar with wine preparation area will help keep the good times flowing.
The bedroom wing offers a sequenced chain of private spaces optimally located along the south-eastern spine of the home and culminating in a generous master bedroom that boasts two sets of built-in wardrobes plus a walk-through wardrobe and neat ensuite.
Situated opposite a nature reserve and accessed via a charming horseshoe drive, the location of this lovely home gives you the lifestyle balance you need by putting you within minutes of mountain walking trails, biking, the Stromlo Leisure Centre, Cotter Reserve and Cooleman Court shopping.
Features:
Solid brick home of 368sqm held since first built in 1975
Large-footprint living spaces
Kitchen with Westinghouse double oven, Bosch dishwasher, electric cooktop, full height pantry, good preparation areas and overlooking family/meals area
Master bedroom with built-in wardrobes plus walk-through wardrobe and ensuite
Five additional bedrooms on entry level, all with built-in wardrobes
Seventh bedroom downstairs
Two full bathrooms; one upstairs and one down
Lower-level rumpus room with its own access
Large laundry with external access
Split-system heating and cooling units, ceiling fans plus ducted heating
Covered barbecue area
Well-maintained gardens including veggie patch and fruit trees
Double garage with internal access
Off-street parking for up to six cars


