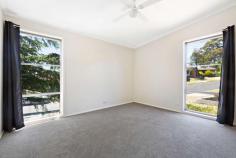2 Tecoma Street Frankston North VIC 3200
$540,000 - $594,000
Immaculately presented and perfectly positioned for an easy 40 minute commute into Melbourne, this sun-filled home showcases a tantalising opportunity to start out, size down or kickstart an investment portfolio in a high-demand residential precinct.
Awash in north-facing light, the single-level residence invites you into a sumptuous living room with brand new soft grey carpeting, high ceiling, split-system, ceiling fan and tall windows framing the surrounding trees.
Fresh tones and superb natural light continue in the tidy kitchen with gas stove and breakfast bar, which has been cleverly refreshed with painted cabinetry and woodgrain flooring, while a savvy eye may spot the opportunity to install French doors off the dining zone to unite the space with the garden.
A serene sun patio has been fitted with built-in bench seating and raised pallet veggie garden boxes on the 575m2 (approx) allotment, which provides abundant room for kids to play and to park the car or caravan beyond the double gates.
The three radiant bedrooms share a central bathroom with shower, bathtub and separate toilet with two-way access via the laundry room, while ceiling fans and a split-system will keep the residence cosy year round.
A short walk to Aldercourt Primary School, Mahogany Rise Primary School, the Pines Flora & Fauna Reserve, Pat Rollo Reserve and public transport with a selection of restaurants and takeaways surrounding, this location is moments to golf courses, beaches and the freeway onramp.


