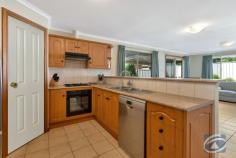18 Netherby Ave Evanston Park SA 5116
Welcome to 18 Netherby Avenue, Evanston Park. This great sized home is located within walking distance to Trinity College, parks and local shops. Built in 2003 and residing on a convenient 375sqm allotment (approx.), this is the perfect opportunity for you to secure you next property. Comprising of three king sized bedrooms, twin living areas, a large entertainment area as well as established gardens, evaporative cooling and gas heating, this home is ready for savvy buyer.
The home includes:
- Master bedroom with roller shutters, fan, large walk-in robe fitted by Hills Robes and spacious ensuite
- Large front living area is the perfect spot to escape at night
- Large hard wood kitchen with black and stainless-steel finishes including Pura Tap - Open plan meals and living area with direct access to the entertainment area
- Remaining king-sized rooms include a built-in robe in one and surround the main bathroom with the convenience of a seperate toilet and laundry with roller shutter - Large rear entertainment area surrounded by established gardens, which can be serviced by a garden shed - Electric motors to garage doors
Other features include:
- Quality carpet finishing's
- Recent installation of new sinks, air-conditioner, hot water service, antenna and smoke alarms - MASTERGUARD security entry doors.
- Gate and fence to separate veranda and carport (magnetic child safe lock)


