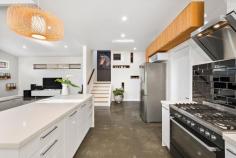49 Horbury Street Sans Souci NSW 2219
Contemporary luxury defines this stunning architecturally designed residence with superior finishes, size, quality and abundance of natural light. Entertainers will love the gourmet kitchen which features a lengthy island bench, sleek stainless-steel appliances including industrial gas stovetop with 5 burners, large oven, spacious walk-in pantry, caesarstone benchtops, ample cupboards, double sink and dishwasher. This home has been designed to capture natural light throughout every room and from every aspect.
* A supremely spacious open plan living area that integrates with the outdoor entertaining area which includes barbecue pizza entertaining area with manicured trees
* Cathedral ceilings which continue throughout the home
* Four generous size bedrooms, main bedroom with walk-in wardrobe and ensuite
* Ducted air conditioning throughout plus gas outlets, pot belly fireplace for those cold winter nights and ceiling fans
* Large laundry with plenty of cupboards and access to washing line
* Guest bedroom downstairs with guest powder room which can also be used as in law accommodation
* Timber floorboards throughout upstairs
* Shoe cupboard at the front door
* Double side by side garage
* Underground rainwater tank that supplies water for the toilets, laundry and irrigation (5,000 litres)
* Separate family area and entry foyer
* Torrens Title freestanding duplex
* Size 397sqm
A true statement in style, sophistication and quality, this exceptional home lacks nothing when it comes to providing an idyllic family lifestyle of supreme low maintenance luxury and designer style. The location is moments to parklands, beaches, Ramsgate Beach Plaza, Ramsgate RSL, restaurants, a selection of sought-after schools and excellent transport.


