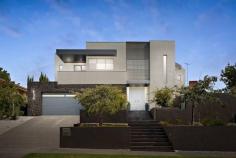2 Cumberland Ave Balwyn North VIC 3104
Peerless design, impressive proportions and ultra-modern appointments are brilliantly showcased by this sophisticated luxury residence situated moments from Balwyn East shopping village, highly regarded schools, Doncaster Shopping Centre, bus and Eastern Freeway to CBD and Box Hill Shopping Centre. The bold, architectural statement begins the moment you set eyes on the striking front doors which open to immaculate porcelain tiled floor and high ceilings. In the lounge, north-facing full-length windows with doors leading to an expansive and elevated courtyard complement the Jetmaster gas fire, marble topped cabinetry and automatic blinds. A state-of-the-art Miele kitchen with double oven, coffee machine, integrated dishwasher and substantial stone island bench is enhanced by a butler's pantry and glorious alfresco dining with retractable awning; ideal for year-round use. Incorporating sublime interiors and a contemporary colour palette, this home boasts 2 powder rooms and a family bathroom with the latest fixtures including a Villeroy and Boch bath. The opulent main bedroom features a balcony, enormous walk-in robe and ensuite with dual vanity. Two further bedrooms have robes and balcony while the 4th has a fitted study. All bedrooms and 2 living zones each offer independent reverse cycle air-conditioning. With gloss imperite doors throughout, enjoy the home theatre, double remote garage, quality carpets, storage, ducted vacuum, intercom and security system. Land: 716sqm approximately.


