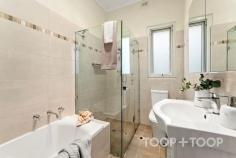45 Anglesey Ave St Georges SA 5064
Idyllically located in a peaceful, tree lined street, surrounded by quality homes with views to the CBD at one end of the street and a leafy reserve setting at the other, 45 Anglesey Avenue is ready to welcome its newest Owner’s home.
Freshly updated, and exuding street appeal with a contemporary façade, manicured hedging and lush lawns to the front and rear, this family home has been renovated throughout. Inside, ample accommodation by way of three well-proportioned bedrooms and a fourth bedroom or study will comfortably house all family members.
A light and bright separate lounge with contemporary gas heating for those chilly winter nights provides additional living space to the open plan kitchen and spacious meals area. A renovated kitchen with 2-pac cabinetry, luxurious stone bench tops and stainless-steel appliances including Bosch dishwasher, Smeg oven and Fotile gas cooktop will impress the chef of the family, with a servery window and glass bifold doors opening to the expansive covered timber deck and alfresco area, providing a seamless integration of indoor and outdoor living. Overlooking the generous backyard, the deck is complete with a ceiling fan and heaters for year-round comfort and entertaining.
Situated on a 836sqm block, there is plenty of room in the backyard for the children and four legged family members to play and space for the trampoline, swing set or future pool (STCC).
Enjoy the lifestyle on offer in this blue-chip Eastern suburb, with easy access to Mount Osmond Reserve with its endless walking and bike trails, and home to the Mount Osmond Golf Club. A short drive to Burnside Village, the CBD and the Parade, enjoy the convenience of many local shops and cafes nearby.
Schooling options abound, zoned to highly sought-after Linden Park Primary school and Glenunga International High school, a 5-minute walk to Seymour College or short drive to St Peters Girls or Pembroke.
Some of this home’s many features include:
- solar Panels
- Odyssey Smart energy efficient Air Exchange System
- Underfloor heating to master ensuite
- Velux remote control skylight to master ensuite
- Fully automatic irrigation system
· Ducted zoned reverse cycle air conditioning
· Gas heater to living
· LED lighting
· Plantation shutters to bedrooms
· Renovated laundry with an abundance of cabinetry
· Separate toilet
· Expansive covered timber deck with ceiling fan and heaters providing all year-round comfort
· Off street parking for up to 3 vehicles plus carport with automatic roller door with room for another 2 vehicles
· Separate shed to rear of carport which could easily accommodate another vehicle or provide invaluable storage options


