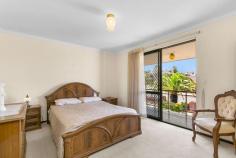5 Thackeray St Spearwood WA 6163
Welcome to 5 Thackeray Street, a spacious and light-filled two-storey home that offers a wonderful lifestyle opportunity to its new owners. From its charming design and open-plan layout, to its outdoor entertaining area and multiple living spaces, this property is sure to impress. Plus, the ideal location is a short walk from local shops, bus stops and parks, and a short drive from schools, shopping centres and beaches. With room to modernise, or enjoyed as-is for the comfort it offers, you're sure to be captivated from the moment you arrive.
- Grand two-storey brick façade, framed by established easy-care gardens
- Lush lawns, hedging and fruit trees in the front yard enhance allure
- Stepping inside you'll discover a light-filled and welcoming layout
- Open-plan, spacious and air-conditioned kitchen, living and dining area
- Kitchen is well-equipped with a wall oven, sweeping benchtops and pantry
- Additional dining room and lounge room enhance sense of space
- Master bedroom features walk-in robe, ensuite and balcony access
- Three more bedrooms on upper level, two with walk-in robes
- There is a main bathroom and an additional toilet for convenience
- Paved undercover area and double garage with rear and internal access
- Council rates $ 1,987.00 per annum
- Water rates $ 1,275.73 per annum


