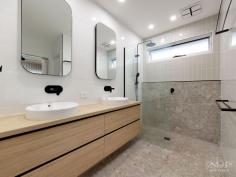4 Dempster Pl Leneva VIC 3691
Custom built by Hadar Homes in 2021, this home features a superb blend of modern interior design with a seamless flow to stylish outdoor living. Constructed with clever building design, the home takes full advantage of its elevated position for you to enjoy the uninterrupted views over Leneva Valley from dawn til dusk.
Taking prime position at the front of the home, the master boasts an extensive walk in robe and beautifully appointed ensuite discreetly hidden behind a feature barn door. A further three bedrooms to the rear of the home boast either a built in robe or walk in robe and are serviced by the full family bathroom.
An open plan family zone centres around the kitchen creating a natural entertaining hub which perfectly partners with the lounge, dining, study nook and alfresco. A separate theatre room also allows the opportunity to enjoy a private space to relax and escape.
The designer kitchen oozes style and sophistication with stone benchtops, soft close cabinetry, pendant lighting, integrated dishwasher, 900 freestanding cooker and a walk through gallery leads to an extensive walk in pantry and staircase to your garage.
The elevated alfresco is the perfect place to watch the sunset over the city with wine in hand or spend your afternoons watching the kids play in the secure and low maintenance yard. With rear yard access available via the garage and ample room for you to add a pool, shed or your choice of gardens, the possibilities are endless.
Additional features include evaporative cooling and ducted heating, ceiling fans to all bedrooms, 6.6kw solar panel system, security camera system, speakers to alfresco and a double lock up garage with remote and internal access just to list a few.
This feature packed family home is sure to impress and the location offers easy access to the WhiteBox Rise shopping complex, Waves aquatic centre, schools, sports grounds and is only minutes to Wodonga’s CBD.


