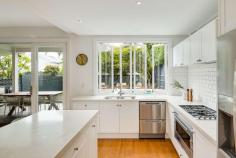87 Gordon Street Hawthorne QLD 4171
Situated in one of Hawthorne's finest tree-lined streets, this beautifully renovated Queenslander offers the perfect blend of tranquillity, position and aspect, all within moments of everything this blue chip suburb has to offer. Only moments from Hardcastle Park and Hawthorne Ferry Terminal as well as Hawthorne Road's finest cafes, restaurants, cinemas and lifestyle options, you could not ask for a better lifestyle.
The gorgeous streetscape, with its mature trees and subtle beauty leave you desperate for more as you enter the front gate and lush front garden. Through the character-filled stained glass front door, you are immediately greeted by a perfect lineal sightline to the rear yard and sparkling pool as well as high ceilings and timber floors. To the immediate right, there is an oversized guest bedroom which accesses a large two-way ensuite that is shared by common visitors.
This has been very well appointed with quality fixtures and conveniently, this guest room is also accessible to the front of the home through french doors, so if required is a perfect home business set up through an independent front door. This space would also make for great multigenerational use or a teenager's retreat.
Warmth, character, light and breeze are obvious throughout the lower floor of the home, with the same high ceilings continuing through the living spaces which flow effortlessly to the generous outdoor patio/dining area and level lawn. The open plan main living and dining area offers a cosy feature fireplace with the generous kitchen consisting of stone benchtops, ample storage, quality stainless steel SMEG appliances and a servery window.
The rear of the home faces due East, so light and breezes are abundant day and year-round. This is capitalised on by the extensive use of glass as well as louvres to the Northern face of the home which provide security but at the same time, flow through ventilation. The rear patio has a built-in BBQ and bar with the level lawn and generous pool being extremely private to the surrounds with its lush greenery to the rear and side of the yard. The rear is also perfectly visible from the kitchen and living areas which provides ultimate comfort when keeping an eye on the kids. Completing the lower floor are a carport as well as a garage, in addition to a well-appointed laundry and plenty of storage.
The upper level is perfectly orientated to capture the views and cool river breezes with the original section of the home encapsulating all the charm and character from its approximately 100 year old original construction. The entry point upstairs allows great versatility, whether there is a requirement for a large second living area, living + study or even the inclusion of another bedroom through a very minor and cost-effective alteration.
Either way, the space flows effortlessly throughout with soaring ceilings and even more use of glass to ensure light and breezes. The main family bathroom features a large bath, shower and double basins with beautiful natural light beaming through the frosted glass windows. Character is not missed with each of the three bedrooms and hallway featuring decoratively carved breezeways as well as features like stained glass windows paying homage to days of old. The generous master suite occupies the front section of the home with its walk-in wardrobe, ensuite and private balcony with city views allowing perfect separation of space.
Ducted air conditioning, hardwood timber floors, high ceilings, plantation shutters all feature throughout in this immaculately presented residence that includes everything the discerning buyer could ask for.
Homes of this quality in such a blue chip location are extremely difficult to find. Vast dining, lifestyle, transport and schooling options are within minutes of your door and include some of QLD's finest such as Lourdes Hill, Churchie or CHAC.


