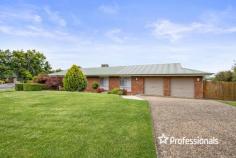4 Prendergast St West Wodonga VIC 3690
$595,000
This quality constructed 3-bedroom brick veneer home presents perfectly throughout and is positioned on an excellent 980m2 (appx) allotment.
Sought after Federation Park locale close to walking tracks. Wodonga Golf Club, Federation Park Corner Store, and with quality neighbours only adding to the charm on offer.
Instantly appealing upon entry with a light and bright interior and lovely décor throughout.
The generous size master bedroom offers a walk-in robe with an adjacent ensuite sure to please, whilst the minor bedrooms offer built in robes and ceiling fans.
A good size formal living area leads to a large, tiled meals and kitchen area with the adjacent spacious kitchen offering an abundance of bench and cupboard space, gas s/steel hotplate, wall oven and dishwasher.
Family bathroom with full bath and shower, and ducted heating and cooling throughout for your year-round comfort.
Entertainers will enjoy the outdoor spaces of the secure backyard, a full-length bullnose veranda graces the back of the home and being slightly elevated offers the opportunity for a beautiful outlook, whilst off this area the extended decked entertaining zone creates a lovely place to sit and relax or entertain friends and family.
Low maintenance established gardens to the front and back of the home as well as a lock up garden shed and double lock up garage with auto doors, rear yard access is easy down the side of the garage ideal for the boat, trailer, or smaller van.
Council rates are approximately $2,300 P/A.


