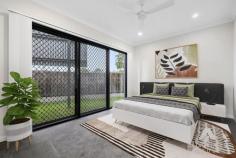43 Creek Pl Park Ridge QLD 4133
This beautiful, architecturally designed lowset home is situated on an elevated 471m2 block in the prestigious Chambers Chase Estate in Park Ridge. It offers superb kerb appeal in a convenient and family-friendly location.
Clean, white architectural lines dominate the aesthetics of this beautiful new build which is luxuriously appointed with premium inclusions throughout. No detail or expense has been spared in the construct of this ex-display home.
An open plan dining and living room with high ceilings will graciously welcome you upon entry into this stunning abode, enveloped entirely with windows and sliding doors to fill the abundant space with streams of natural light. This living and dining precinct seamlessly flows out into the covered alfresco space outside that is encircled by lush pockets of landscaping and a beautiful water feature.
Back inside, prepare to be captivated by the impressive gourmet kitchen which showcases stunning Caesarstone waterfall kitchen island and benchtops, premium cooking appliances including a 900mm induction cooktop and oven, dishwasher, canopy rangehood, soft-close drawers, an abundance of cupboard storage and an amazing butler's pantry with loads of further storage. A trio of designer pendant lighting finish off this space with pazazz.
This stunner presents with 4 spacious bedrooms plus a study. Each bedroom features brand new plush carpets, 3 rooms mirrored bult- in sliding robes, ceiling fans and ducted air conditioning for your comfort. The master suite additionally features a walk-in robe and a designer ensuite showcasing premium ceiling to floor tiles, dual vanities, a large shower and concealed toilet. The main bathroom is equally as stylish and has the addition of an eye-catching stand-alone bathtub and premium fixtures for added luxury.
Chambers Chase is a boutique estate and is perfectly designed for family living. Strategically located in one of Queensland's biggest growth corridors and located half-way between Brisbane and the Gold Coast and within close proximity to schools, shops, restaurants, medical facilities and access to major arterials, you will surely bask in everything this property has to offer. It is prime and ready for your inspection now.
Property features and inclusions:
- Situated on an elevated 471m2
- Built in 2022
- Ex-display home offering premium fixtures and finishes
- 4 bedrooms, 3 with BIR, aircon and fans
- Master features WIR and stunning designer ensuite
- Spacious, open plan living and dining with scissor truss ceiling
- Striking gourmet kitchen which features:
- Expansive Caesarstone waterfall island benchtop
- Premium 900mm induction cooktop and oven
- Soft-close drawers
- An impressive Butler's pantry with sink and storage
- Large laundry space with an abundance of storage
- High ceilings
- Premium window coverings and blinds
- LED downlights throughout
- Premium porcelain tiles in living, kitchen and wet areas
- Brand new plush carpets in bedrooms and study
- Ducted air conditioning throughout, including in garage
- Wide street frontage with unique feature wall for privacy
- Large, covered and tiled alfresco space
- Beautiful, tiled water feature to alfresco area
- Lush, low maintenance landscaping
- Rendered fencing with established trees for ultimate privacy
- Double remote garage, with carpet and ducted aircon
- NBN
- Council rates $900/qtr in water


