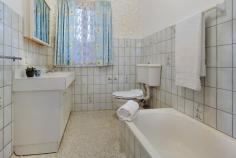19 Willandra St Enoggera QLD 4051
Built in the 1950s by skilled Italian craftsman, this home has been meticulously maintained by the same owners and is ready for some lucky buyer to add their own touches and create new memories.
The generous 782 m2 block features mature trees surrounding the yard, space for a pool and plenty of yard for kids to run.
This wonderful and enduring home is a case study in classic building design featuring: Cavity Brick (double brick with 2" cavity) exterior walls throughout the house on both levels which offers a noticeably quieter & cooler home;
Solid rendered internal brick walls throughout the house.
The ceilings are constructed from fibrous plaster fixed to hardwood ceiling joists with Pink Batts & foil insulation used to keep the home cool in summer and warm in winter;
Ceramic tiling and carpet flooring throughout (with hardwood polished timber floors under) and a tiled slab Juliette balcony at the front of the property.
Ground Level:
Large family size kitchen
Separate lounge
Separate dining
4th large bedroom
2nd bathroom
Outside large covered patio area
10 foot ceilings
Upstairs:
3 spacious bedrooms with built-ins
2nd open living area
Family bathroom
Juliette front balcony
11 foot ceilings
Additional Features:
Window coverings & screens throughout
Fully fenced block
Beautiful private garden with an assortment of fruit trees and separate shed
Separate garage with laundry & 3rd toilet, potential to revert back to self-contained area.
Electric gate
Water tank
782m2 level allotment
Circled by scenic bikeways, parks and wildlife, schools and a great local community, all within walking distance to the train and highly-sought schools, it is little wonder the 'Avenues of Enoggera' are at the top of the shopping list for so many astute buyers.
50m to Kedron Brook scenic bikeways & parks
400m to Enoggera Train Station
500m to Our Lady of Assumption State School & Hillbrook Anglican High School
200m to Enoggera State School
100m to buses
7km to CBD


