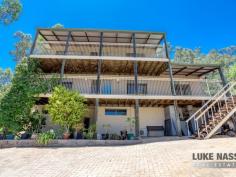19 Hilltop Pl Kelmscott WA 6111
$600,000
Welcome to 19 Hilltop Place, Mount Richon.
This splendid, imposing tri-level 4 bedroom 2 bathroom home is ideal for the large or expanding family, looking for a tree change and relaxing lifestyle.
Situated on a large 2188sqm block on the high side of the street, taking in gorgeous sunsets and views. OOH LA LA
Ground floor:
You will find a bonus 3rd bathroom and WORK FROM HOME office-salon with a separate entry away from the house. OR a teenage retreat with their own bathroom, how good is that.
First floor:
Sweeping verandah’s lead you to the main entry of the home, this is the first time you are reminded of your surroundings and the wonderful views this property offers.
On this level you will find a large spacious lounge and meals area, master bedroom with built in and walk in robes, fabulous ensuite and wait until you see the amazing feature kitchen. It would put a smile on the face of any budding chef, and the superb walk in scullery tops it all off.
The laundry is also accessed from the kitchen.
Second floor:
This is a designated area for the children.
All 3 bedrooms are accessed off the large family/ living area and are serviced by the second bathroom and WC. They have their own private verandah as well.
This property has been so well designed to give all members of the family privacy and space to move.
Selling features include:
Timber floorboards – Sweeping Verandahs – Fabulous views – Work from home opportunity / Teen Retreat or large study – Bonus ground floor third bathroom – Room for a workshop – Entertaining area _ Ducted evaporative air-conditioning – Split system heating/cooling – gas heating – gas hot water Gas cooking – Solar panels – Dishwasher – Bar fridge Small breakfast bar – Plus much much more.


