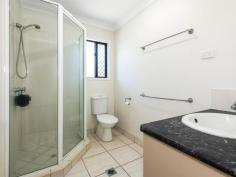38 Blackmur Street MARIAN QLD 4753
$499,000
Sitting gracefully behind a shady front yard in a quiet, family-friendly neighbourhood, this spacious, fully airconditioned home with side access and a shed out the back is primed for purchase!
An inviting front porch offers a warm welcome to everyone who enters this impressive Marian home. Easy-clean tiles flow throughout the large open-plan living space, which blends the lounge area, dining zone, and spacious kitchen.
The sizable kitchen features a full-length breakfast bar, wrap-around bench space, microwave nook, dishwasher, and corner pantry.
The inside living area leads directly onto a large patio that overlooks the private backyard, providing an easy transition for indoor/outdoor living and entertaining.
The large master suite boasts a walk-in wardrobe, an ensuite, and private access to the entertaining area. All remaining bedrooms feature built-in wardrobes and a separate bath & shower are showcased in the main bathroom.
The laundry zone and extra storage cupboards are found in the double garage.
Who doesn't love a private backyard boasting side access and an oversized single shed? This 1.5-bay shed provides space for an extra vehicle and all the garden/yard essentials.
At a glance:
- Currently tenanted on a periodic lease
- Block-rendered home with side access & fully fenced
- 4.5m x 6m shed
- Front porch
- Fully A/C, ceiling fans & security screens throughout
- Open-plan living
- Large kitchen
- Master bedroom with ensuite & WIR
- BIRs in all remaining bedrooms
- Shower & bath in the main bathroom
- Separate toilet
- Laundry & extra storage in the double garage
- Large rear patio
- Private backyard
- Established front garden


