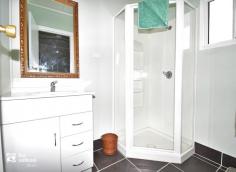95/97 State Farm Rd Biloela QLD 4715
$380,000
This grand home was impeccably built to impress and has all that it takes to be a showpiece. Like a ‘haute couture’ dress, the good taste and impeccable style of this home is enduring.
At the upper-level features include four large bedrooms, all with air conditioning. The master bedroom has a ½ ensuite with shower and vanity. The stunning genuine marble tiled bathroom has a step-in shower, corner bath and double basin vanity plus a separate toilet. Upstairs there is also a lovely sunroom/sitting area that overlooks the front balcony. A timbered panel wall and Silky Oak internal staircase takes you down to the front entranceway and through to the spacious lounge and dining room that has timeless parquetry timber floor. The kitchen is large enough to fit a table and chairs for casual family dining and offers lovely polished Tasmanian Oak timber cupboards plus the quality fixtures and fittings are superb. The laundry is located on the lower level as well along with an office/hobby room, a large rumpus/entertainment room and a shower and toilet.
Built at the elevated end of State Farm Road and on a spacious double allotment totalling 1441m2. The design of this home was intended to make maximum use of the large allotments creating a stylish and functional family sanctuary. The exterior of the home offers a double carport, 6x6m approx. shed, garden shed, and beautiful landscaping.
There is so much character, potential and vintage admiration to this home, that only an inspection will show you.


