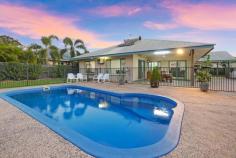19 Sherringham Crescent Durack NT 0830
This huge family home backs directly onto rolling fairways and beautiful lakes in an idyllic golf course setting. Spacious open-plan living/dining joins an additional family room, plus study and four generous bedrooms to suit the growing family. The home also features a huge poolside alfresco entertainer's patio overlooking the golf course at rear, and is located just moments to schools and major shopping centres in Palmerston town centre.
Low-maintenance floor tiles, neutral tones and abundant natural light throughout
Open-plan living/dining area and family room both flow onto alfresco patio
Separate study or media room off front entry provides additional living space
Large central kitchen features stone bench tops and s/steel appliances
Generous master bedroom with built-in robe and well-presented ensuite
Built-in robes to bright, good-sized second, third and fourth bedrooms
Family-sized main bathroom with bath, large shower and separate toilet
Well-equipped internal laundry with outdoor access; large walk-in storeroom
Covered front verandah plus large rear patio overlooking fenced in-ground pool
Garden shed at rear; double carport at front plus extra off-street parking
This quality family residence is set well back from the street with a huge, manicured front lawn and a long, wide driveway into the integrated double carport.
Enter via the charming front verandah and into a reception hall with the partitioned study or media room privately located on your left at the front of the home.
Continue into the spacious open-plan living/dining area that captures abundant natural light and patio access for fresh modern living.
The family-sized central kitchen is the heart of the home and connects through to an additional family room at rear that also opens onto the impressive entertainer's patio overlooking the fenced in-ground pool and golf course.
Back inside, the master bedroom with built-in robe and ensuite is located off the family room at rear, and three more bedrooms join the main bathroom in a separate wing off the main living/dining space.
The home is air conditioned throughout, and plenty of storage space is available in the large walk-in storeroom and garden shed.


