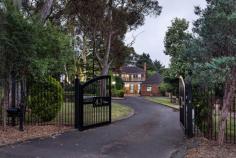43 Sibyl Avenue Frankston South VIC 3199
$2,100,000 - $2,300,000
Met with an opulent combination of palatial scale, refined design and contemporary considerations, this illustrious manor invites an incomparable luxury and elegance across two meticulous levels. A native embrace reveals privacy at every turn, whilst compelling grandeur and family practicality presents the perfect backdrop to lavish family living.
Refreshed over the years to enhance contemporary appeal whilst retaining ornate details, dramatic proportions impress upon entry before guiding the eye across a series of light-filled entertaining spaces. Soaring ceilings and embellished archways set a sophisticated tone, as formal living and dining are encased in timber wainscotting and anchored by a gas fireplace.
Lavishly appointed with granite benchtops, walk-in pantry and a suite of high-end appliances, the entertainer's kitchen commands connection across casual living and dining zones. Stacked stone contrasts with polished finishes, integrating organic elements across a sleek setting, before a step down extends the fun across a pool room with wet bar and gas fireplace.
Cementing the home's vibrant dedication to grand-scale entertaining, walls of windows allow the beauty of the garden to reside within the internal space, before opening to capture summertime fun with an expansive sheltered alfresco. Meandering gardens shelter a weatherboard shed complete with bathroom, before spilling to the front to embellish a triple garage and circular driveway.
Carrying the opulence across the first floor, wainscotting and soaring ceilings continue as the primary suite introduces the accommodation zone. Keeping in theme, three further bedrooms with custom built-in robes, confirm family functionality, sharing in a central family bathroom and dual front balcony access. Framed by fretwork, elevated aspects offer a serene setting for quiet afternoon entertaining.
Furthered by attic space, ground-floor home office with bespoke cabinetry, secondary family bathroom, ample storage, stone finishes throughout, split-system air conditioning, and zoned in-slab heating, this lavish residence presents the ultimate in family comfort. Placed to enjoy the boutiques of Mount Eliza and the convenience of Frankston, with every peninsula amenity only moments from home.


