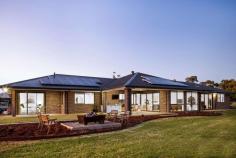39 Hafey Way Langwarrin VIC 3910
$1,950,000 - $2,145,000
Envisioned with an eye for perfection, no expense has been spared on this recently completed statement of family luxury. Enjoying walking distance to Woodlands Primary School, where the promise of preservation ensures a lifetime of luscious outlooks without compromising accessibility to the Westernport Highway, Peninsula and East Link.
Curated for an idyllic family experience, a private position at the end of the court reveals a generous sense of space from the onset, with an oversized triple garage and dramatic entryway to the residence. Welcomed into the entertainment domain, an immediate attention to detail highlights stunning finishes across soaring ceilings and seamless integration of window walls. Ziptrack blinds and a position within the roofline allow alfresco dining and making use of the cornerless stacking slider openings, to effortlessly extend the internal family zone.
Confirming the home's capacity to host friends and family, a 4.5m long stone-topped island bench takes the kitchen's centre stage offering space to convene whilst meals are prepared. Delivering 3 premium ovens including steam, 900mm rotisserie, and an integrated microwave combination in addition with copious other premium inclusions such as an induction cooktop, integrated appliances, 1200mm fridge cavity and a spacious butler's pantry, all entertainment needs are well catered for.
A spacious home theatre complementing the living areas, allows wide screen projection and surround sound which is complete with an ensuite and the potential to transform into guest accommodation. A third living space allows space for children to play embraced by three robed bedrooms and a central bathroom sharing a walk-in shower and bathtub.
Balanced at the eastern end of the home the master bedroom rests within a parent's retreat boasting additional alfresco space for that quiet morning beverage enjoyed whilst watching the sun rise over the tops of the dense native bushland behind the property. Rounding out the master wing, is a private retreat or home office, gas-log fireplace, walk-in wardrobe and a double shower in the sumptuous ensuite.
Bolstering the 4,772sqm (approx.) allotment, an array of established fruit trees provide summer sweetness for wandering feet complemented by an endless list of additional luxury appointments including:
• Zoned climate control,
• 4k security cameras,
• 15kW solar system,
• Ample off-street parking,
• Massive garage/workshop with 3 phase power including a 20A outlet to the garage,
• In-wall sound deadening to bedrooms and theatre,
• Hide-a-hose retractable ducted vacuum system and kickers in the kitchen and butler's pantry,
• Double glazed windows,
• Instant gas hot water,
• Soft-close cabinetry


