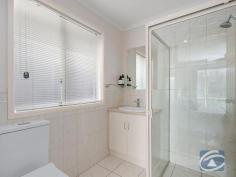42 Thiele Cres Evanston Park SA 5116
$599,000 - $619,000
Welcome to 42 Thiele Crescent, Evanston Park. Set back on an expansive 600 sqm allotment this 2005 built home with side access has all the amenities buyers look for in a home. Large open planned spaces, four bedrooms, two bathrooms, large kitchen and fully landscaped gardens.
Located within walking distance to Trinity College, Starplex Recreation Centre, public transport and a short drive to all of Gawler’s main amenities convenience has never been better.
The home features:
•Complete manicured and landscaped gardens
•Front living room with large window allowing an abundance of natural light to flood the room
•Main bedroom with ensuite and his and her walk-in robe
•Open planned living, meals and kitchen space
•Updated kitchen with large amount of bench space, walk-in pantry and cabinetry
•Remaining bedrooms are all spacious and include built-in robes and are situated around the main bathroom
•The main three-way bathroom includes large vanity, shower and bath and the convenience of a separate toilet
•Outside the gabled entertaining area enclosable with café styled blinds is surrounded by decadent manicured gardens
Other features include
•Large garden shed
•Double garage with drive through access
•Side access
•Gas heating
•Evaporative cooling


