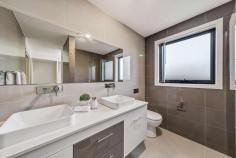26 Ben Blakeney Street Bonner ACT 2914
$1,210,000
Positioned at the peak of a quiet street adjacent to parkland, this four bedroom architecturally designed residence has been lovingly crafted to deliver a stylishly functional, comfortable family home. Offering large bedrooms, two ensuites, multiple living areas, excellent indoor-outdoor connectivity, high quality finishes and an easy stroll away from the Bonner shops - this home delivers a lifestyle opportunity not to be missed.
Beyond the modern façade and native gardens, the light-infused interiors are filled with a medley of blackbutt flooring, raked ceilings and spacious proportions which compliment the well-designed floorplan. The kitchen/living/dining area is open plan and excellently oriented, making the most of the aspect. With stone benchtops, abundant storage and premium stainless steel appliances - the kitchen is an entertainer's delight.
Catering to family flexibility with spacious bedrooms and three bathrooms, the layout allows for an array of family configurations. Long-term guests or teenagers will appreciate the second bedroom with ensuite, whilst the primary main bedroom is reminiscent of a luxury hotel with grand proportions, walk in robe and ensuite.
Alfresco entertaining year-round is a breeze, offering a private backyard with built-in BBQ and sink, plus a sun-filled alfresco area under the roof line.
Architecturally designed by Tomi Milin
Builders own home
210sqm of living plus 38sqm garage
Multiple sun-drenched living areas boasting raked ceilings and built-in entertainment unit
Study nook featuring built-in desk and storage
Stylish kitchen with stone benchtops, stainless steel appliances, gas cooking, abundant storage and breakfast bar
Blackbutt timber flooring throughout hallways, kitchen and living area
Private backyard with built-in BBQ, sink and low-maintenance gardens including automatic irrigation system
Covered alfresco entertaining
Double garage with high ceiling clearance, internal access and split-system air conditioning, featuring workshop/nook with built-in storage and desk - perfect as a home office
Four bedrooms overall, with two including ensuites, all with robes
Main bedroom is grand in proportions with walk-in and built-in wardrobes plus large ensuite with floor to ceiling tiles
Ducted reverse-cycle heating & cooling
Security camera system
Sound-proofed internal walls
Rainwater harvest system
Adjacent to parkland and Don Bell Street Neighbourhood Park
Mountain views
Easy walk to the Bonner shops and Primary School
Close to Amaroo shopping precinct with Coles, Aldi, pharmacy and food outlets


