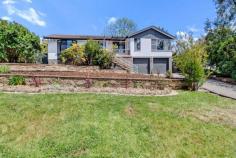4 Jagara Street Aranda ACT 2614
Sophisticated parquetry floors throughout, a bay window to the ensuite master, a wine-tasting room and a built-in pizza oven in the backyard provide tantalising glimpses of the lifestyle that's possible in this elevated two-storey home.
Comfortable for now, there's also scope to turn this into something truly spectacular.
Sitting proudly on the high side of the street, a roomy layout sees a sequence of living spaces flow from front to back, including a sunken family room that captures the best of the northerly sun.
The kitchen marries contemporary appliances, worktops and splashback with retro cabinetry to create a feeling of warm and eclectic self-expression.
Twin bedrooms look out to the front terrace, while a third bedroom with huge built-in wardrobe overlooks the rear garden. The trio of rooms centre around a sizeable family bathroom that includes a bidet.
On the ground floor, a dedicated home office or hobby room has lovely built-in cabinetry and shelving and enjoys its own separate access to the side yard. Off the double garage is epic under-house storage that includes a full workshop.
This potential-packed family home is just three doors from a lovely playground and an easy walk to the Aranda Bushland Reserve, the Aranda Primary School and the much-loved Two Before Ten café and adjacent community hub. Canberra University, Radford College, the Jamison Centre, Belconnen Town Centre and the CBD are just a few minutes away by car.
FEATURES:
Two-storey home in an elevated position
Entry hall
Parquetry floors
Open living and dining room
Split-level family room
Bright kitchen with views to the backyard, servery, SMEG gas cooktop and electric oven, Bosch dishwasher and full-height pantry
Roomy master with compact ensuite
Three additional bedrooms, one with expansive storage
Family bathroom with separate bathtub, walk-in shower, toilet and bidet
Laundry room with access to rear yard
Reverse-cycle heating and cooling
Hydronic heating units throughout
Dedicated ground floor home office with its own access
Cellar and wine tasting room
Zoned rear garden with retaining walls, alfresco space and pizza oven
Double garage with attached workshop
Exceptional under-house storage


