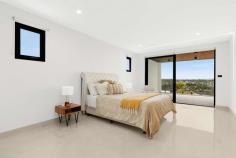44 Killarney Drive Killarney Heights NSW 2087
Setting a new benchmark for luxurious family living, this brand new custom built home makes an immediate and lasting impression both indoors and out. Meticulously crafted by a master builder, it delivers on elegance, family comfort and sophisticated entertaining across all three levels. Even the most discerning buyers will be impressed by its many features, including the heated mineral pool complete with Versace mosaic medallion and spa, and adjacent steam and dry sauna rooms.
The home is complete with a modern gas kitchen, Golden Cloud marble light up feature wall and state of the art home theatre with authentic starlight ceiling. The accommodation of the residence is equally exquisite with five opulent bedrooms, three with ensuites, 2 with walk-in robes, multiple living areas, a four car garage and full home gym.
A truly grand masterpiece of full concrete construction, this ultimate family haven is finished by double glazed low E windows, 8000L rainwater tanks, Hikvision security, 2 units of Daikin Air Touch zoned and ducted air conditioning with multiple zoning, 2 Rinnai gas hot water systems, and is set up for Smart Home automation. No expense has been spared and a home of this quality rarely becomes available. Framed by level lawns and low maintenance grounds, its elevated aspect takes in district views to Chatswood and its prized blue-ribbon address is just footsteps to Killarney Heights village.
Vaulted ceilings with glass chandeliers in open plan living and dining space
Marble encased double-sided Rinnai gas fireplace breaks up the living room into distinct zones
Additional living area upstairs with magnificent views and adjacent kitchenette
Gourmet kitchen with Bosch gas cooking, marble island bench, double ovens including steam oven and in-built coffee machine
Floating marble staircase with step by step sensor lights, Golden Cloud feature wall
Master suite with walk in robe, ensuite with spa bath, touch control safe and private balcony with water and Chatswood views
Guest bedroom on the ground floor with walk-in robe, ensuite and touch control safe
3 other oversized bedrooms, one with ensuite
Designer bathrooms with marble slab tiles, heated floor and rails, marble basins and brass finishes
Home cinema with projector and surround sound
Indoor/outdoor mineral pool with mosaic Versace medallion and spa with separate heat control
Undercover entertaining area, dry sauna and marble steam room
Large home gym with adjacent full bathroom
Level backyard with lawn, visible from the kitchen and living area
Remote controlled blinds, touch screen LED lighting, Bosch alarm security with four cameras, Smart Home ready
Double glazed low emissivity glass windows, automated lock-up four car garage
Only steps away from Killarney Heights Primary school with it's bilingual Frenchs program, Killarney Heights High School, playgrounds and playing fields, transport and local shopping village


