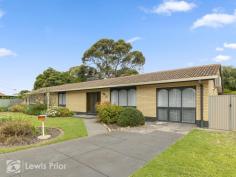31 St Andrews Crescent Novar Gardens SA 5040
$885,000
If you are looking for a property with potential, then look no further.
The flexible floorplan suits those who are looking for a family home in a fantastic location. The home is designed to take advantage of the natural light, which floods into the living areas and main bedroom.
The kitchen, living and meals area is a great size and opens directly out on the backyard. The kitchen has been updated and is equip with ample bench and cupboard space, stainless steel dishwasher and electric cook top and oven.
The sunken lounge area gives flexibility to those who are looking for a 4th bedroom as well. Flooded with natural light the space provides ample room for a second living area and home office. The split system air conditioner will keep the temperature right all year round.
The main, second and third bedrooms are located at the eastern end of the property. The main is a great size features build in cupboards. Bedrooms two and three are centrally located close to the main bathroom and separate toilet. The main bathroom has updated vanity, corner shower and bath. The laundry is off the kitchen, features a built-in cupboard and direct access outside.
Moving outside there is plenty of space for the kids to play. The cars can be stored undercover with a large double carport off of Links Road. The home has ducted evaporative cooling and new carpets throughout.
The 771m2 (approx.) allotment is located on the corner of St Andrews Crescent and Links Road. Classified in the GN - General Neighbourhood Zone. Explore your development options (STCC). If you are looking for a development site or land banking for investment, in a sought-after location, then this is the property for you.
Conveniently located close to public transport, local shops, the popular Glenelg Golf Club, airport, and the beach.


