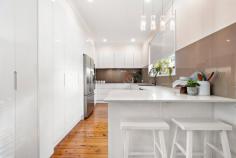3 Hatfield Street Merewether Heights NSW 2291
Set behind lush greenery for privacy and perched atop its garaging and handy utility rooms, this beautifully renovated, hardwood framed home is designed to embrace a functional family layout with indoor/outdoor flow to a saltwater pool that invites relaxation. Perfect for the active family just 2.5km down to the beach action and 500m from Glenrock State Conservation Area's bike trails, rainforest walks and waterfalls.
Stylish interiors have retained the home's gorgeous original timber floors and paired them with crisp décor and plantation shutters to channel a cool, coastal aesthetic. The spacious Caesarstone kitchen flows on from the air-conditioned lounge and dining area and caters perfectly for a growing family with its abundance of bench and cupboard space, quality appliances, and breakfast bar. Enjoy your morning coffee or sundowner in the delightful sunroom or entertain guests under the covered alfresco as the kids splash around in the pool.
A three bedroom, two bathroom sleeping wing enjoys privacy away from the social spaces of the home. Teens will have their eye on the lower level, which features two separate rooms and a third bathroom offering a great breakout space for gaming, study or catching up with their friends. Two separate driveways, a carport and single garage has everyone's parking needs covered.
This impeccably appointed home is also just 400m from Merewether Heights Public School and Imagine Early Learning Childcare Centre. Enjoy a fantastic lifestyle where you can be shopping up a storm, enjoying a range of cuisines or catching up for a drink with friends at either Westfield Kotara or The Junction in under five minutes.
- Dual level weatherboard and tile home on 588.1sqm block with two driveways
- Split system a/c to lounge and main bedroom, ceiling fans throughout upper level
- Caesarstone Vista kitchen with 900mm induction cooktop, wall oven, dishwasher, plumbing for fridge, plus handy storage cupboard for keys, phones, wallets etc
- Sunroom opens to covered alfresco entertaining area and saltwater pool
- All three bedrooms fitted with built-in robes, fans and plantation shutters, external roller shutters to master
- Just completed renovation of the master ensuite and full size main bathroom, frameless glass showers, back-to-wall toilets, full-height tiling, bathtub in main
- Versatile lower level utility rooms, third bathroom, laundry and internal access to garage
- 10 minute drive into Newcastle city centre and harbour


