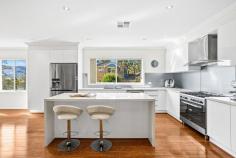4 Hermitage Place Dapto NSW 2530
$1,250,000
This stunning family home of exceptional dimensions, exudes style and tranquility, overlooking farmland and the escarpment that is uniquely positioned on a 641m2 corner block.
Every mans dream will become reality with a 4 car garage (ideal for the tradie or home business), loads of storage area under the house and double gates down the side of the home making it perfect for parking your van or boat.
Inside is classy and contemporary with a true entertainers kitchen including all the luxury fittings like 40mm stone benches, 900mm oven and 5 burner gas cooktop. Multiple light filled formal and informal living rooms both up and downstairs, 4 great sized bedrooms, big showers in both the main bathroom and ensuite and with 4 toilets throughout the home.
Peacefully set in a quiet cul-de-sac street you will feel a million miles a way with its sensational views of the escarpment and local farmland.
HIGHLIGHTS
• 4 car garage plus heaps of storage under the home
• Side access perfect for parking caravans, boats or trailers
• Breath taking views of the escarpment and farmland
• Architecturally designed with 9ft ceilings
• Multiple living areas
• Ducted air-conditioning
• Gorgeous kitchen with 40mm stone benchtops, glass splash back, 5 gas burner cooktop and 900mm oven
• 2 bathrooms and 4 toilets
• Huge alfresco dining with natural gas connection
• 6.6kw Solar panels
• 641m2 corner block at the end of a cul-de-sac


