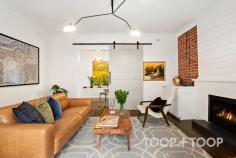25 Hallett Rd Erindale SA 5066
Bordering a picturesque reserve in one of the East’s most sought-after suburbs, this versatile family beauty has undergone a stylish make-over that takes full advantage of its surrounds. On the doorstep of one of Adelaide’s most prestigious girl’s schools, popular eateries and recreational delights - convenience and comfort are key.
Downstairs, a chic entrance introduces the home’s cool contemporary vibe, with stained boards extending through to a striking living room with bay window. A designer nod to American interior style includes a gas log fire with a shiplap chimney flanked by exposed brick, a branched pendant, and barn style door that reveals a dining room with study nook.
Overlooking the front garden with spreading Chinese Elm, the sophisticated primary suite features built-in robes, a walk-in robe, and an ensuite with double vanities. Bedroom 2, which could be utilised as a study, also enjoys views stretching across Effie Ferguson Reserve.
Open plan living sits at the heart of the home, with the kitchen boasting a stunning subway tile splashback and central island. A spacious laundry sits adjacent, doubling as a pantry with plenty of prep space and a second sink.
Living and meals are bathed in light from French doors that open to large undercover poolside entertaining, which takes full advantage of northerly sunshine, the adjacent tree studded park and of course the solar heated saltwater pool. An extended driveway to the other side with a carport can also be used as a second entertaining area.
Boasting city views and separate entry with alternative exterior stairs, upstairs is highly adaptable. Currently comprising 2 bedrooms, a living area, bathroom and kitchenette/laundry, this versatile space is ideal for teenagers, as a studio, or as self-contained accommodation for guests. A roof top deck with city and park views is perfect for sunset drinks.
Extensive parking options include carports and driveway space for up to 8 vehicles. In addition, there is a large secure shed with a workshop, and a concealed pool equipment space.
Finally, a private gate provides direct entry to the adjacent reserve and playground – a unique attribute that provides a virtual extension of the property.
ALSO INCLUDES
• Solar heated saltwater pool
• City & park views
• Split systems air, instant gas fire, ceiling fans
• Induction cooktop, AEG oven, Bosch dishwasher
• Powder room
• Outdoor blinds, gas plumbing for BBQ
• Extensive built-in storage
• Extensive off-street parking
• Private gate park entry
• Bike racks
• Bathroom heat lamps
• Solar panels
• Timer tap irrigation
SCHOOLS
• Norwood International & Burnside Primary
• Walk to St Peters Girls
• Close to Loreto, Seymour College, Pembroke
RECREATION
• Adj. Effie Ferguson Reserve & playground
• Stroll to Newlands East Reserve, Burnside Tennis Club, Bill Cooper Oval, Kensington Baseball Club
SHOPPING
• Erindale, Kensington Road, The Parade, Burnside Village


