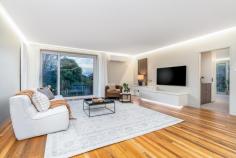11 La Perouse Street Griffith ACT 2603
Ideally located In the heart of one of the Inner South’s tree lined avenues, a sensational fully renovated/extended solid brick Old Canberra family residence of outstanding proportions. Nestled within a gorgeous richly planted 1,416m2 land holding the home offers lounge and dining rooms with high ceilings and fireplace, luxury designer kitchen with high quality appliances, stone benchtops and ample storage space with meals area, adjacent to the super spacious sunlit family room of generous proportions. Large master suite with ample BIRs and luxurious bathroom, two additional spacious bedrooms with main bathroom and guest room with ensuite. Double glazed windows, 21mm Spotted gum timber floors, high ceilings, hydronic heating and R/C heating/cooling. Fabulous spotted gum timber deck with retractable roof overlooking charming saltwater concrete swimming pool, Garden studio with great facilities, Outdoor pizza oven, amazing storage options. Double garage plus 6 car parking on forecourt. EER 2.5 Superb Offering.
Highlights
‘Department of Design’ finishes include kitchen design, designer ceilings, and wall colours, electrical fixtures.
All walls and ceilings are insulated and re-sheeted with plasterboard.
Bulkhead ceiling accommodating dimmable LED theatre lighting
21mm spotted gum solid timber floors.
Double glazed UPVC tilt and turn windows complimented by window treatments by ‘Chadwicks’
Double glazed french doors to front terrace.
Double glazed sliding doors to rear deck.
Bremworth wool carpet in all bedrooms.
Underfloor heating to most bathrooms and powder room.
Hydronic heating throughout assisted by three reverse cycle units for rapid heat control and summer cooling.
Terralene heritage style rendering painted with high gloss externally
12 volt landscape lighting includes wall and garden lights
Security sensor lights throughout externally
Retractable roof over spotted gum deck
Salt water swimming pool, concrete construction
Solid brick large double garage with mudroom shower and commercial laundry equipment included.
Pizza oven, large solid brick construction following traditional wood oven style.
Studio with full insulation & double glazing, split system air conditioner,
Dishwasher, hot and cold water, double sink and dishwasher
4x 5000 litre slimline water tanks(linked). Used for garden and pool.
Land Size: 1416m2 approx | Living Size: 235m2 approx.


