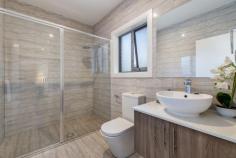5 Webb St Lightsview SA 5085
Impeccably stylish in both feature and form, this sparkling modern family home in the heart of Lightsview is an absolute suburban stunner. Spilling with designer finishes from front to back, enter to a wide hallway where large format porcelain tiles flow past a large light-filled formal lounge and into a sprawling open-plan living and dining seamlessly extending to an all-weather alfresco for the ultimate in indoor-outdoor entertaining.
The stone-wrapped chef's kitchen gleams with high gloss soft-closing cabinetry and splashback, waterfall island and breakfast bar, walk-in pantry and stainless appliances to ensure no matter if you're cooking nightly meals for the family or hosting friends for delicious dinners, you'll be doing it in stress-free style.
Versatile living and thoughtful interior design are part-and-parcel of 5 Webb Street's family-friendly footprint which sees a privately positioned and generous master bedroom complete with large walk in robe and deluxe ensuite located at the front of the home, while three additional good-sized bedrooms all with built-ins and soft carpets occupy the back. The luxurious main bathroom is central to the home and features superb floor-to-ceiling tiling, separate shower and sumptuous bath as well as separate WC for extra family convenience, while ducted AC throughout keeps everyone cosy and comfortable year-round.
With a wonderful lifestyle on offer, both inside and out, a property such as this beautifully positioned so close to a host of great amenities ranging from pristine leafy reserves and walk trails, local cafés for the perfect morning coffee, handy public transport to zip you into the city and just a 3-minute drive to
Hillcrest Primary for quick and easy morning commutes with the kids - this stunning, feature-packed designer home promises to be the start of something special.
THINGS WE LOVE
• Stunning and spacious open-plan kitchen, dining and living with large formal lounge for excellent
entertaining options
• Gleaming designer kitchen with stone-topped waterfall island, gloss cabinetry, large WIP and
stainless appliances
KEY FEATURES
• Decadent soft-carpeted master bedroom with generous WIR and deluxe ensuite with
floor-to-ceiling tiling
• 2 large bedrooms and good-sized 3rd bedroom, all with soft-carpets and BIRs
• Central main bathroom featuring stylish floor-to-ceiling tiling, separate shower and relaxing bath, and separate WC
• Family-friendly laundry
• Ambient LED downlights and ducted AC throughout for year-round comfort
• Tiled all-weather alfresco, high private fencing and neat stretches of lawn
• Double garage with auto panel lift door and aggregate concrete driveway
LOCATION
• Close to pristine local parks and scenic walking trails
• A quick 3-minutes to Hillcrest Primary and zoned for Roma Mitchell Secondary College
• 5-minutes in each direction to Northgate and Greenacres shopping precincts for all your
everyday needs


