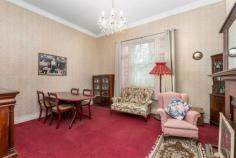5 Durdin Rd Hawthorn SA 5062
If the perfect renovation project had a name it might just be 'Rivenhall'; a sandstone-fronted return verandah villa with the strongest of C1919-built bones, pronounced original features, large rooms within a flexible floorplan and the scope to extend into its boundless north-facing rear yard.
Let's not confuse renovation with run down, because the very home that's only ever known one family and, until now, has never even entered the property market is in great condition - particularly its gorgeous leadlight windows, floorboards under old carpets, timber architraves and ornate fireplaces.
Unleash those boards and polish them, give its unbreakable walls and soaring ceilings a bright and white lick of paint and you'll be amazed at a 'before and after' that won't break the bank.
Of course, digging deeper into the bank will be an investment that pays off in spades, whether you update the existing vintage eat-in kitchen and master's ensuite and main bathroom or go all out with that open-plan rear addition.
Placed at the centre of its generous plot, there's not only room for a pool, but also dual driveways; making access a breeze and giving you the option to extend those additions in other directions.
For all of its exciting potential, there's a lot to love right now, including a large shed/garage, a rear bedroom with an ensuite of its own, efficient split R/C and a bar for good measure.
Enviably placed on a quiet tree-lined street, just a stroll from Mitcham Square, Price Memorial Oval and public transport, and moments from some of Adelaide's best schools and colleges; 'Rivenhall' is right where you want it.
More to love:
- Tightly held and lovingly kept by the one family for decades
- Flexible floorplan with large formal and casual zones
- Off-street parking for at least five cars
- Fully functioning open fireplace to go with updated split R/C
- Loads of storage
- Established neatly presented gardens
- Rear entertainer's patio and new fencing to rear yard
- Gas cooking and plenty of storage to large eat-in kitchen
- Zoned for Westbourne Park Primary and Unley High Schools
- A short drive from Scotch, Mercedes and Cabra Dominican Colleges and Walford Anglican School for Girls
- Moments from cosmopolitan Unley and Hyde Park precincts
- And much more.
Specifications:
CT / 5784/607
Council / City of Mitcham
Zoning / Established Neighbourhood
Built / 1919
Land / 1137m2
Frontage / 22.12m
Council Rates / $3,107.55pa
Emergency Services Levy / $262.20pa
SA Water / $314.18pq
Estimated rental assessment / (written rental assessment can be provided upon request)
Nearby Schools / Westbourne Park P.S, Mitcham P.S, Unley H.S, Mitcham Girls H.S, Urrbrae Agricultural H.S, Springbank Secondary College


