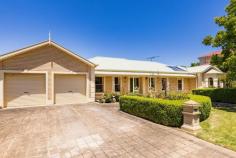17 Silverwood Dr Mount Barker SA 5251
There's something special about a home that's only ever known one family; making this comfy, versatile and architecturally designed ode to the federation era something to savour before you even step inside and discover its deceptively spacious floorplan, a garden view in almost every room and the exciting potential to make your own stylish mark.
Switch your camera to 'landscape' mode if you want to capture this wide frontage in one frame - a charming first impression befitting the photogenic rural setting that surrounds this peaceful pocket of ever-popular Mount Barker.
The sky seems to glow more than usual here, ensuring even the most casual of photographers will scramble for the camera at dawn and dusk.
Inside, natural light bathes a mix of formal and casual living zones and nicely sized bedrooms, including a huge bay-windowed master with wall-to-wall built-in robes and ensuite bathroom.
The rear family room boasts a bay window of its own, framing the lush green hedging of a landscaped rear yard with an abundant fig tree, places to grow your own veggies, and plenty of room for a caravan or boat beyond your double garage.
Pick those veggies and prepare them in an open-plan kitchen with dishwasher, storage high and low and arguably the best garden view of all.
Life really does look better from up here, just a short drive from Mount Barker's countless conveniences, 20 minutes from the Tollgate and no more than 40 minutes from the beautiful Fleurieu Peninsula. Capture it. Savour it.
More to love:
- Double garage with remote entry, plus extra parking in front and behind
- Efficient split R/C
- Neatly presented throughout
- Automatic watering systems to gorgeous gardens
- Large separate laundry
- Loads of storage throughout
- Solar hot water
- Storage shed with wooden floors
- High ceilings
- Ideally placed in a semi-rural, family friendly pocket of Mount Barker
- And much more.
Specifications:
CT / 5888/187
Council / Mount Barker District Council
Zoning / Neighbourhood
Built / 2004
Land / 800m2
Frontage / 26.68m
Council Rates / $2217pa
Emergency Services Levy / $61.62pa
SA Water / $201pq
Estimated rental assessment / $450 - $470 per week (written rental assessment can be provided upon request)
Nearby Schools / Mount Barker P.S, Mount Barker South P.S, Nairne P.S, Mount Barker H.S, Oakbank Area School, Eastern Fleurieu Strathalbyn 7-12 Campus, Eastern Fleurieu R-12 School.


