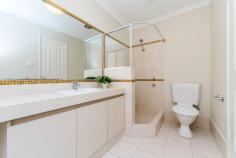29 Hollins Bend Madeley WA 6065
$749,000
Nestled upon its 544m² on a nice little street within the Madeley Grove Estate, this spacious home boasts a mix of light French provincial and Tuscan façade, and a very flexible, usable floorplan. From the twin front doors through to the games room which opens out on to the pergola alfresco area, this light filled home was obviously well thought out in its design and application.
With so many positive attributes combining to create this great family home, the fact that it is so conveniently located near shopping, medical, public transport, schooling, and the walk trails of Lake Goollelal is just another one of its many, appealing features.
• Land area: 544m²
• Total house area: 230m²
• 4 bedrooms (carpeted)
• 2 bathrooms (including ensuite and semi-ensuite, bathtub & showers)
• 2 W/Cs
• Large study/ office/ 5th bedroom (carpeted)
• Open plan main living area (w/ 35 course ceiling height)
• Semi formal lounge (carpeted)
• Games room (w/ walk-in games storage) (w/ 35 course ceiling height)
• Master bedroom (w/ his & hers WIRs)
• Bedroom 2 (w/ BIR)
• Bedroom 3 & 4 (w/ WIRs)
• Extensive tiling throughout living, games, and wet areas.
• Walk-in linen closet
• Gas cooktop
• Gas bayonet
• Gas storage HWS
• Security alarm system
• Freshly painted throughout
• Established gardens
• Auto reticulation
• Ducted cooling
• Double garage (w/ shopper’s door and rear garden access)


