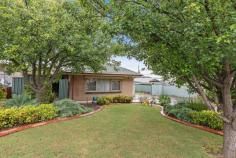11 Nurrowin Drive Ingle Farm SA 5098
Established leafy and tranquil gardens, beautiful timber flooring and a large concrete driveway offering ample off-street parking, are all features of this lovely property. Ross Whiston welcomes you to 11 Nurrowin Drive, Ingle Farm.
But by far the signature feature, and one which you're sure to enjoy in the warmer months, is the decked outdoor entertaining area which also has its own retreat. Offering a bar and split system for heating and cooling, this fully insulated zone will be the ultimate space to enjoy the company of friends and family.
Currently one big, open plan space, the retreat certainly has plenty of potential and the covered deck, with its lovely Apex framed roof, is the ideal all-weather, year-round party area.
When it comes to the interior of the home, those honey-toned floorboards welcome you into the property and flow through the living and dining space, while the kitchen has classically-profiled cream coloured cabinetry and high cupboards for extra storage.
In terms of comfort, ducted reverse cycle air heating and cooling helps with climate control and there are extensive ceiling fans throughout the home as well.
Outside, the property has side access, there's a large concrete driveway where the owner has previously accommodated up to seven vehicles and there's a rainwater tank to keep those lovely gardens looking their best.
Solar power is another bonus.
ADDITIONALLY:
Land Size: 650m2 (approximate).
Easement: No.
Local Government: Salisbury.
Zone / Subzone: GN - General Neighbourhood\\
Year Built: 1969.
Solar Power - 4kw.
Security system.
Reverse Cycle heating and cooling throughout the house with zoning.
5000ltr water tank for gardens.
Automatic irrigation system for front garden.


