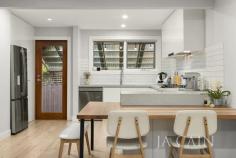21 Bonnyview St Glen Iris VIC 3146
A meticulous recent renovation has created this residence of pure class and modern luxury that has been achieved through utilising the finest of fittings and finishes along with elegant colour schemes throughout a well-designed plan.
The landscaped yard and delightful garden path establish a perfect entry point to the attractive facade and front porch - from there, quality engineered Oak flooring and natural sunlight adorn the internal living zones.
A focal point of the floorplan is the stunning kitchen which boasts stainless-steel appliances, decorative splashback, an abundance of cupboard space and bespoke in-built blackbutt dining table that is featured around the Airy concrete finished Caesarstone benchtop. The spacious adjoining lounge enjoys garden outlooks in an open plan setting.
Three bedrooms are displayed by master which is complete with extensive robes and ensuite. Second and third bedrooms include robes and are serviced by main bathroom. Floor to ceiling tiles, double basins, frameless shower screens and feature tile work further enhance these essential areas. European laundry with direct outside access enables easy living.
Private north facing yard is highlighted by alfresco entertaining deck which has the added benefit of privacy blinds to ensure year-round enjoyment. Plenty of sub-floor storage and garage with auto door and extra storage plus driveway space for additional parking add to the convenience.
Just some of a long list of luxury features include; ducted heating, split system air conditioning, plantation shutters, soft closing drawers, double glazing, re-wiring, re-plumbed etc.
This family friendly location is moments from Hartwell Sports Ground, local cafes and specialty shops, Toorak Road tram, Burwood train station and within Hartwell Primary Zone and further schooling options.


