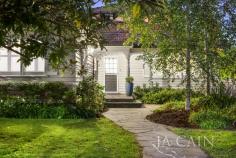5 Douglas St Ashwood VIC 3147
The charming front gardens and welcoming facade create an irresistible entry to this picture-perfect family residence which boasts an abundance of accommodation and landscaped gardens. Catering for the largest of families, the expansive floorplan offers living over two levels with formal and informal zones plus stunning outdoor areas to accommodate every occasion.
Entrance hallway leads to formal lounge room which showcases gas coal fire place and optimal views over the front gardens. Renovated open plan kitchen has stone benches, integrated dishwasher, walk in pantry and polished floorboards. A custom-built servery window provides a delightful transition from indoors to the outdoor entertaining deck. Five bedrooms, two bathrooms, laundry and linen press provide plenty of room to move plus separate study or parents' retreat allowing for additional options.
Just some of a long list of luxury features include; ducted heating, air conditioning, plantation shutters, fire place and decorative architectural touches throughout.
The deep rear gardens have multiple options for large scale seated dining, casual entertaining, cultivating produce and ample grassed spaces for any activity.
Sited on a substantial allotment, this home is a short stroll from restaurants and shops, a 24 hour Woolworths supermarket, Ashburton gym and pool complex, Ashburton Oval and 10 minutes from Chadstone Shopping Centre. Ashburton Primary School and St Michael's Primary School are less than a kilometre away with Ashwood College within walking distance and a range of Melbourne's best private schools an easy train journey. You can walk to Ashburton Station on the Alamein train line or Holmesglen on the Glen Waverley line and Monash Freeway access is also nearby. For cyclists, the Gardiner's Creek trail provides a safe route all the way to the CBD.


