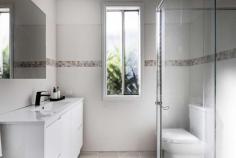1/52 Fortescue Avenue Seaford VIC 3198
$820,000 - $900,000
Supremely positioned to enjoy a leafy street setting, this renovated beauty combines sun-drenched style and privacy across a dual-level layout, positioned within an easy meander to every lifestyle convenience. From the Kananook Tennis Club to the Seaford Foreshore and Woolworths, enjoy a lifestyle where every amenity is found on foot.
A recent renovation accentuates modern living with stylish finishes, as bespoke parquetry flooring immediately impresses once inside. Heightened ceilings and a bright coastal palette enhance a light-laden layout as the ground floor delivers a private master bedroom with walk-in robe and ensuite, before opening across a rear entertaining zone. With landscaped gardens captured through ample glazing, a lounge and dining area seamlessly bend across a black granite-finished kitchen complete with black matte sink and modern stainless steel appliances.
Revealing the beauty of elevation, tree-top aspects filter across a first floor lounge and study nook, before two robed-bedrooms and family bathroom finalise the upstairs floorplan. Gas ducted heating, a split-system air conditioner, ground floor powder room, and internal access to the laundry via double garage ensure creature comforts have been catered for.
Landscaped gardens and striking charcoal picket fence provide the finishing touches to this gorgeous home, whilst a rear outdoor dining space and fire pit zone complete external parameters. Set only steps to the 780 bus stop, access a plethora of public transport and recreational, educational and retail delight from your doorstep.


