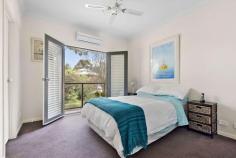10 Barwon Avenue Frankston VIC 3199
$660,000 - $720,000
Embracing a captivating landscape only steps from Wallace Bushland Reserve, this charming dual-storey design invites carefree living close to every essential. An impressive showcase of modern comfort and space, this three bedroom haven captures effortless liveability with zoned accommodation and entertaining levels.
The calm colour palette and heightened ceilings encourage light-filled living, encompassing a front lounge, family living and dining aspect. Commanding the space, a substantial kitchen with generous dimensions showcases modern appliances including a wide range of storage. Ample glazing carries an indoor/outdoor connection across a sheltered patio, as raised garden beds extend seasonal colour at eye level.
Indulging in tree-top aspects, serenity spills across a private master bedroom with french door balcony access, ensuite and walk-in robe, whilst complementing tones are mirrored within a central bathroom, with a relaxing spa bath servicing two secondary bedrooms to the rear.
A single garage with shared access to a complete laundry, and ground floor powder room complete the internal dimensions, while ceiling fans accompany split-system heating and cooling for comfort. Situated only steps to Frankston Heights Primary School and the Heatherhill Shops, this comfortable abode offers a fabulous starter, investment or easy-care lifestyle for those ready to embrace community-minded living within the Frankston Heights locale.


