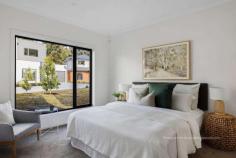6/5 Crathie Court Frankston VIC 3199
$750,000 - $825,000
Boldly bringing together a curated retreat of greenery and distinct architectural design, 'The Sanctuary' delivers a marriage of quiet seclusion with a small community feel, harmonising a charming heritage back-drop with modern architectural finishes.
Embracing Australia's earthy hues, the 'Red Rock' design offers a combination of double and single-level layouts, where a collective focus on effortless family living presents through generous accommodation and a sweep of internal living zones.
A cool coastal-inspired colour palette invites a relaxed ambiance, as hard-wearing timber-look flooring encourages exploration across an entertainer's haven. Delivering Westinghouse appliances and 20mm Caesarstone benchtops, the open kitchen unifies a dining and lounge zone, with garden aspects softening the light-filled interior. Presenting choice across outdoor entertaining space, each of these properties offers a unique outdoor zone, with the opportunity to secure alfresco dining, decking or open entertaining space.
Zoned living confirms flexibility across the floorplan, before a ground floor master retreat comprising walk-in robe and stone-topped ensuite complements two additional bedrooms, central bathroom, and designated laundry. A double garage with internal access finalises functionality.
A developing privacy spills across the floorplan, blending high-end finishes with bespoke design to offer a true tranquil luxury, set beyond a gated frontage. Positioned only moments from Frankston's picturesque coastline, public transport and bustling food and fashion mecca, enjoy the best of both worlds offered here at, The Sanctuary.


