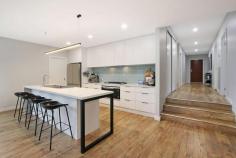5 Anglesey Street Wodonga VIC 3690
$819,000
This Quality 253.96m2 (27.34 squares) sized home built by Alatalo offers extreme quality, comfort and style. Only 4 years old and beautifully planned and placed on the edge of Wodonga, minutes from the city lights and fabulous restaurants.
Offering 4 bedrooms, the master at the rear of the home has a large walk-in robe, stunning ensuite, additional built in robes and access to the patio.
The 3 remaining bedrooms at the front of the home are complemented by their own bathroom and lounge/play area. There is also an additional Powder room off the hallway.
Leading down the massive hallway, the split level living dining area is sizable and a great place to gather the family and friends, The stunning galley style kitchen with 900mm cooktop, Caesar stone benchtops and walk in pantry is a suitable space for the entertainer.
An additional formal lounge with a stunning gas heater is an ideal space to unwind and read that book.
There are so many extras and quality finishes including timber floating floors, white plantation shutters, floor to ceiling tiles in bathroom and ensuite, Fibre to the Premises internet connection, additional split system in the master bedroom and crime safe doors.
Outside offers an array of spaces and includes a large all weather outdoor entertaining area, stunning well planned garden, side yard access all on a 777m2 allotment.


