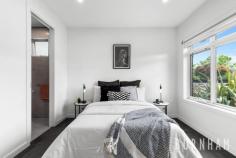2/5 Afton St Aberfeldie VIC 3040
$1,4000,000 - $1,500,000
Contemporary living in a prime blue chip locale. This four-bedroom home boasts bright, airy spaces, generous proportions and a quality build.
Entertain with ease in the grand lounge, dining and kitchen zone. This area is open plan, light-filled and opens to the courtyard, making indoor/outdoor living effortless.
The heart of the home, the kitchen, flaunts a large island bench, separate pantry, glass splashback, Caesar stone benchtops, two-tone cabinetry, 900 gas cooktop, SMEG appliances and a double sink.
The master suite is sure to impress. Enveloped in light, it becomes the perfect space to unwind. It features a generous walk-in robe and private ensuite with an extra large shower.
The secondary bedrooms are bright and contemporary with mirrored built-in robes. They are serviced by a central bathroom with tub, window for natural light, floor to ceiling porcelain tiles, separate toilet, shaving cabinets, vanity with storage and shower niche.
Less than 15kms from the heart of Melbourne’s city, an abundance of amenities are at your doorstep. Clifton Park is only metres away, Buckley Street shops, restaurants and cafes, the Maribyrnong River, coveted primary and secondary schools, numerous parklands and Essendon train station are close-by.
Key features:
– Powder room on the lower level
– Walk-through laundry with storage and bench space
– Large, fenced, established front garden
– Paved courtyard
– Remote-controlled garage with backyard access
– Shed
– Large linen cupboard upstairs
– Porcelain tiles in living space and bathrooms
– Solid timber staircase with under-stair storage
– Ducted heating and evaporative cooling throughout
– Window furnishing throughout
– Flyscreens and security doors


