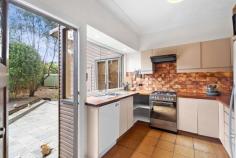11 Bangalla Place Forestville NSW 2087
Available for the first time in 44 years, this classic family home is nestled on a 980 sqm block in a serene setting within an intimate cul-de-sac. The beautifully proportioned interiors bask in green outlooks from every angle, offering multiple living areas, three bedrooms and a study or nursery. It is presented in original condition with untapped potential to recreate and rebuild into a custom designed home to your own individual taste or to renovate and extend (STCA).
Moments to the city and Chatswood buses, a short walk to Forestville Primary School and vibrant shopping village, minutes to Middle Harbour waterways and boat ramp.
Interiors set under high ceilings enhance light, air-flow and outlook
Separate lounge and dining areas with timber floors warmed by a cosy combustion open fireplace
Neat and tidy kitchen equipped with gas cooktop oversees the rear yard
Three bedrooms including the main with ensuite and adjoining study/nursery
Large family bathroom with spa bath
External laundry
Deep front yard with established native garden
Alfresco deck, private rear yard
Single under cover carport, plus an extra off-street parking space
Perfect chance to capitalise on the existing framework or re-build
The purchase of building report is strongly recommended.


