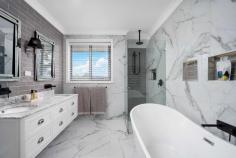23 Cadow Street Frenchs Forest NSW 2086
Presenting a luxurious Hamptons-inspired renovation with generous living spaces and an expansive floor plan, this attractive residence provides an exceptional lifestyle opportunity for large, growing, and multi-generational families. Capturing elevated district and bushland views from its coveted north to rear aspect, its prized address is in a tranquil cul-de-sac just minutes to Northern Beaches Hospital and the new planned town centre, with Chatswood and city buses at the end of the street. Wrapped by private, tropical gardens and manicured lawn, the lower level, all-weather deck with outdoor kitchen is optimised by a 5 seater Bondi Deluxe spa and impressive games room set up - ideal for year round entertaining.
Stunning open-plan living and dining with wide oak flooring and gas log fire
Designer Hamptons-style gas kitchen with Carrara marble island bench
Rangemaster gas cooker, full butler's pantry with 120 bottle wine fridge
Formal lounge room with surround sound and ornate high ceilings
Dining space flows through glass stacker doors to north facing balcony
Undercover alfresco entertaining deck with full outdoor kitchen and spa
All six bedrooms on the upper level come with built-ins and ceiling fans
Master with ensuite and walk in closet, adjacent parents/teen retreat
Luxe bathrooms on all three levels, main with slipper bath and rainwater shower
Alarm security with cameras, keyless entry, 6Kw solar system with 6.4Kwh battery
Automatic double lock-up garage with internal access, storeroom and workshop


