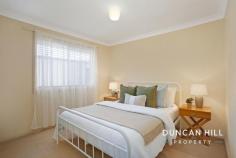18 Westbrook Cres Bowral NSW 2576
This lovely home promises spacious and airy interiors that span an appealing single level and deliver the utmost peace and privacy. Interior accommodation is generous, with more than enough space for families as well as empty nesters, while still being able to enjoy a laidback and relaxed lifestyle. Nestled in a quiet street and with a north to rear aspect, it is enveloped in lush established gardens which not only provide a lovely outlook but are also exceptionally low maintenance. The icing on the cake is the home’s location which is within easy reach of all the leisure and lifestyle amenities Bowral has to offer.
Split system reverse cycle air conditioning |Gas heating
Formal lounge room | Open plan kitchen/living/dining | Additional sitting/media room
Spacious gas kitchen | Granite benchtop | Corner pantry | Dishwasher | Breakfast bar
Carpet | Tiles
Venetian blinds | Sheer curtains
Large main bathroom | Shower and bath | Heated lighting
Privately placed master bedroom | Walk-in robe and ensuite
Remaining three bedrooms with built-in robes
Sun-bathed alfresco patio
Easy-care garden | Fully fenced | Established plantings
Double lock-up garage | Single drive through | Single garage/shed at rear
Laundry with outside access


