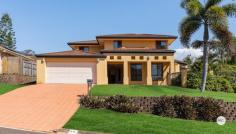62 THE Boulevard Redland Bay QLD 4165
$800,000
62 The Boulevard, Redland Bay redefines the meaning of coastal and private parkland, resort style living and entertaining; that the whole family can enjoy. The property boasts an exquisite, in-ground, family sized, swimming pool, surrounded by established and minimal maintenance gardens and foliage that you can wander through, sit amongst, and simply unwind.
With extensive, privacy fencing, and multiple, poolside entertaining and poolside lounge/recreation space, your family will never have to book another holiday! Fully fenced, and positioned on an elevated and flat, corner block, this property is in one of the most sort after, and exclusive, Redland Bay Coast locations.
With fewer neighbours due to the corner block, and no neighbours opposite due to the gorgeous, and protected parkland and natural reserve, 62 The Boulevard, Redland Bay overlooks the surrounding treetops and the rooftops of all others, with an emphasis on Space, Privacy, Tranquillity, Security and Practicality.
A clever combination of immense, internal, and external living, dining, and entertaining spaces to suit every household and lifestyle, there is much to fall in love with. Coupled with a low maintenance and easy-care property and grounds, this 2 Level family home is very private, consistently secure, and is enveloped by lush and established, manicured, gardens and a tropical, green backdrop.
Adjoining and flowing seamlessly from the pool and lush, tropical gardens, is an undercover, alfresco dining area for all year round entertaining with friends and family, overlooking the pool and gardens. With an abundance of both shaded and sun-kissed, poolside relaxation areas, all of which are fully paved and very practical, you will never again worry about annoying ants, dirt or stones or grass and rocks, dirtying your pool or bothering you, your family, and your guests.
A Few of the Many Features Include:
- There is a total of 3 - 4 Bedrooms (you can use as you wish)
- Or 3 Large Bedrooms + A Double Sized Home Office (you can use as you wish)
- Primary Bedroom has a HUGE Ensuite with a Spa for 2, Separate Shower Recess and a Private Toilet Room. Double Sized Vanity, Air Conditioning, Ceiling Fan, and a DOUBLE sized His/Hers Walk-In-Robe. Overlooking Parkland and COMPLETE Privacy! Double Doors & Semi-Hall entry to this Master Bedroom/Parent's Retreat.
- Large 2 and 3 Bedroom with Ample space, and Built-In Wardrobes and Ceiling Fans.
- Fantastic, Family Sized, Main Bathroom with a Bathtub and Separate Shower Recess. Large Vanity and Plenty of Floor Space. Separate Toilet Also.
- Upper Foyer to Separate Bedrooms / Bathrooms, and to Offer Privacy Between Upper-Level Rooms.
- Internal Timber Stairs to connect the Upper and Lower Levels of this Charming Home.
- HUGE, Brilliant, Laundry - with Lots of Bench, Cupboard and Storage Space, including Built-In Ironing Board Station, Direct Access to External Clothesline with Ample Night Lighting/Sensor Lights. The Laundry is a Great Washroom or Pool Change Room, Due to the Practical Layout and Family Home.
- Double Lock Up, Remote Control Garage, Fully Fenced, Front Portico for Morning Coffee and to Watch the World Go By.
- Formal, Atrium Entry - Via Double Front Doors. Wide Hallway with Display Nooks and LOADS of room for a Mud Room - Display Centre.
- Enormous, Wrap Around Kitchen, Overlooking the ENTIRE Pool and Outdoor Entertaining Areas & Alfresco Dining - Via Large, Sliding Windows. Also, overlooking the Formal Dining Room. The design ensures the Kitchen is the Command Centre, and The Heart of the Home, and a Place where Family can Cook, Socialise and Spend Time Together. Lots of Over and Under Cupboards, Quality Appliances, Built in Wine Rack, Bar Stool Seating, and Island Bench. AND MUCH MORE !
- Formal Dining Room for up to 12+ Formal & Seated Dining. Decorative Wall Features, and Dining Room Flows Seamlessly ( Via Siding Doors) to the HUGE Pool, Pool Side Entertaining and Undercover, Alfresco Dining Area.
- OPEN PLAN - Yet Easily Definable - TRIPLE the 'new home' size Lounge Room, Family Room, and Casual Reading or Piano / More Dining Space. Overlooking once more, the outdoor pool space, Private Gardens, and Tall, Privacy Fencing. Absolutely BRILLIANT, Lower Leve Living Spaces and Overall Floor Plan. PERFECT!
- Third Toilet - Separate on the Lower Level + FULL Powder Room and Vanity / Mirror and Drawers for Busy Mornings, Guests and Lower-Level Bedroom or Home Office.
- Large / Double Sized, Home Office/Study or 4th Bedroom on the Lower Level, positioned at the Front of the Home.
- Great Street Appeal, Prime Coastal Location.
- Make it Yours, Put YOUR Stamp on It, Call it Home Sweet Home Today! Contact Tenille Walters from PRD BAYSIDE for an inspection and price guide.
SO MUCH MORE BEHIND THE FRONT DOOR! This home is fantastic. Not only is there plenty of space to spread out, and room to enjoy your time at home, there is also an abundance of low maintenance, rear yard space and a traditional, large, family sized, swimming pool in flawless condition.
With poolside living, lounge and beautiful, tropical gardens for privacy and serenity, you will not find another to compare with the value for money that is offered here. Adjoining the poolside entertaining and compliant pool fence, is the outdoor, undercover, alfresco, entertaining space, offering the perfect example of how easy it is to combine adult and child friendly entertaining at home.
NO lack of space inside either, and so you do not have to compromise on one or the other. Inside, Outside, Upstairs or Downstairs, let your creative flair run wild! With a floor plan like this, coupled with the era of the home, renowned for integrity, durability and reliability, you simply cannot and will not go wrong!


